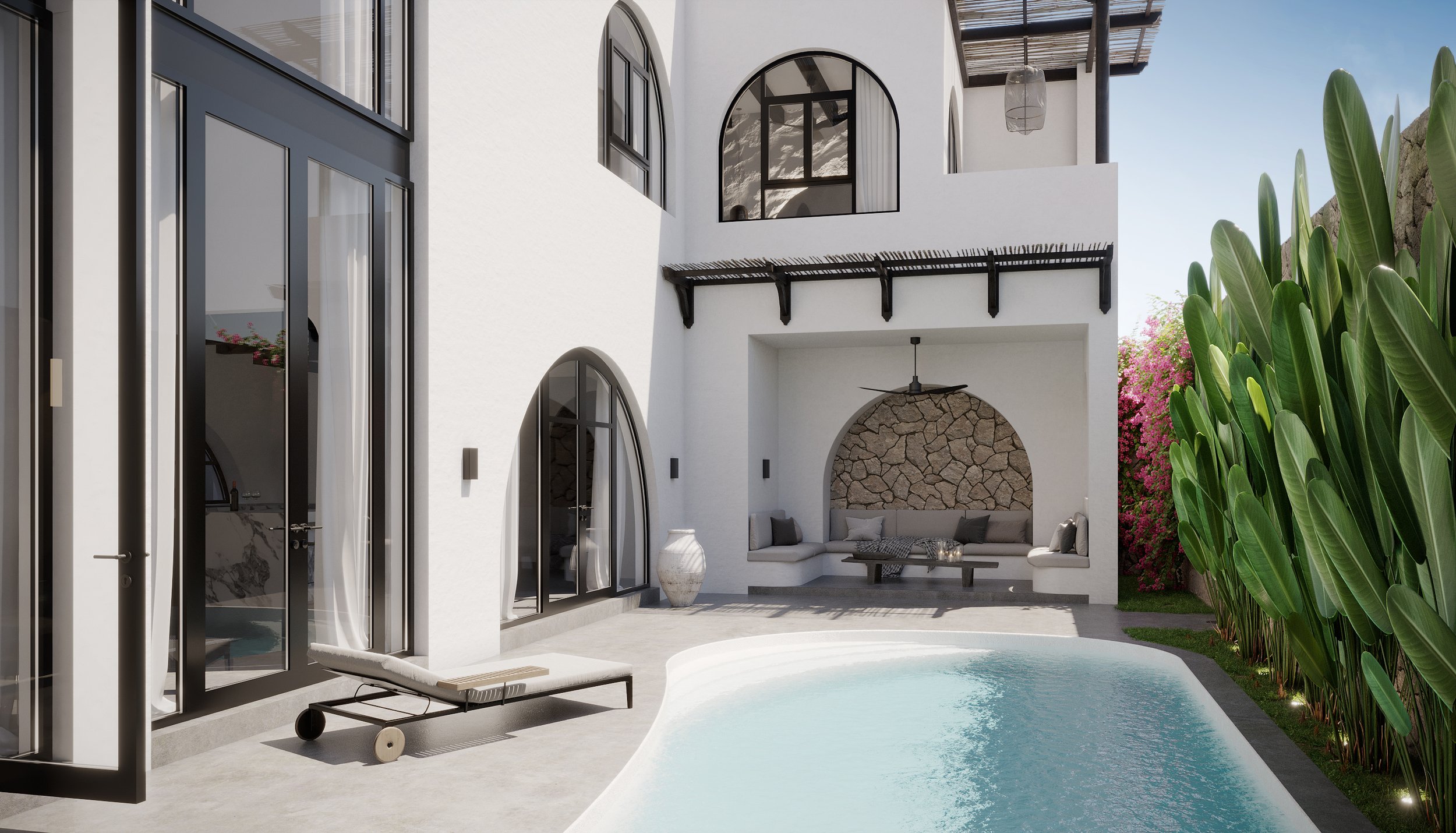Villa Paros / 4 bed
4 bedroom Mediterranean villa with 293 m2 living space, 8m pool, 43 m2 rooftop terrace and only 100 meters from the ocean.
Bedrooms with a decorative wall
Living room with open ceilings
43m2 private rooftop terrace with sunset views
Entrance and parking view
Floor plan
Specification
Living area: 293m2 across two floors (1st floor 157m2, 2nd floor 136m2)
Total land area: 275m2
4 bedrooms, all with en-suite bathroom
Guest toilet
Parking area
Garden area
Private rooftop area
8m long pool
Open-plan kitchen, dining and living area
7m high ceiling in living area
Electrolux kitchen appliances
Granite kitchen tops
7.56 kWp solar system with 14 panels
Communal area for all owners
24/7 security guard
Location in the project

















